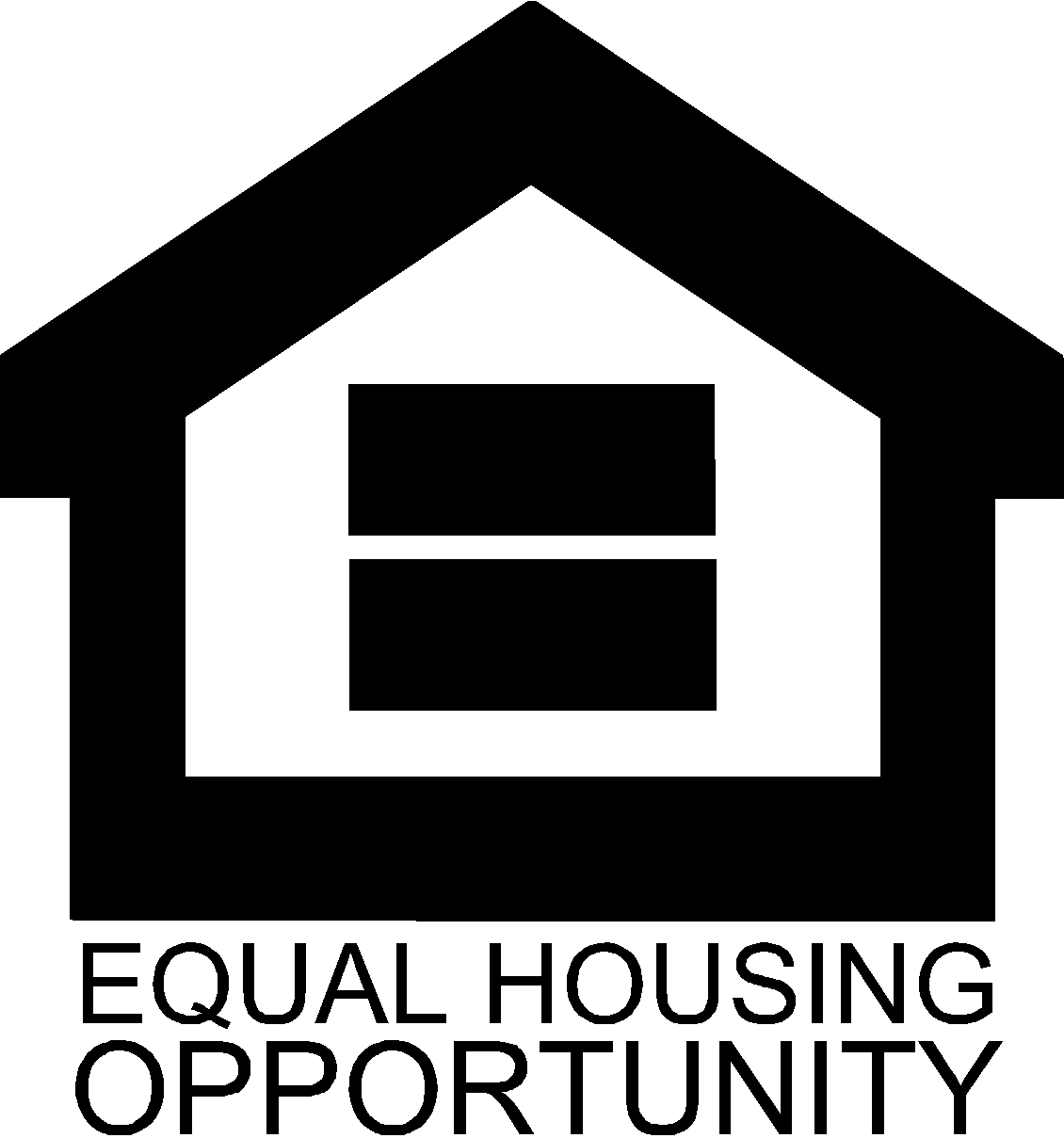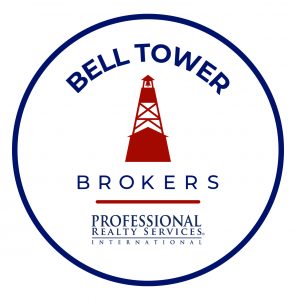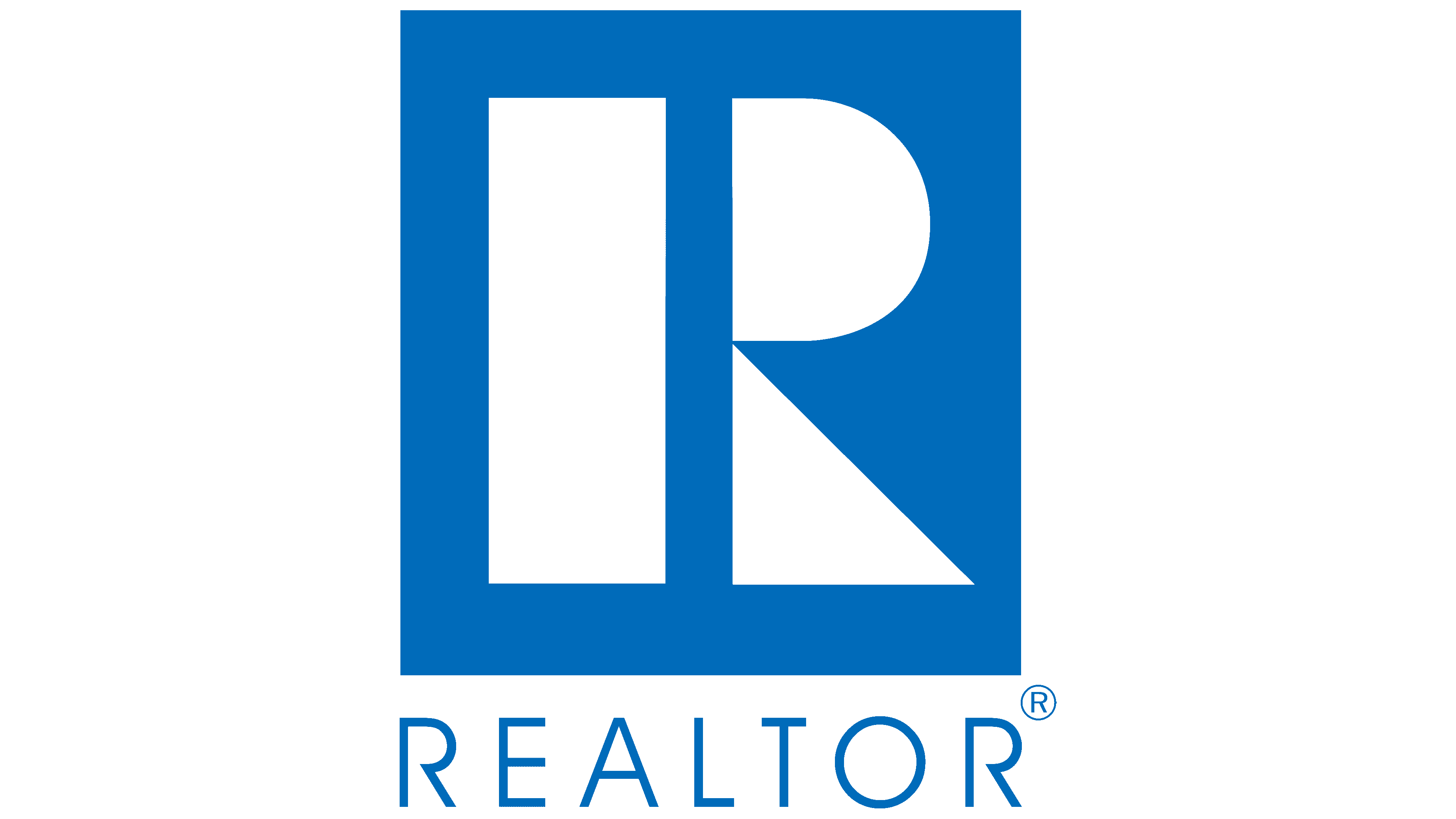


Listing Courtesy of:  Northwest MLS / Bell Tower Brokers / Abbie Little
Northwest MLS / Bell Tower Brokers / Abbie Little
 Northwest MLS / Bell Tower Brokers / Abbie Little
Northwest MLS / Bell Tower Brokers / Abbie Little 257 Greenview Lane Port Ludlow, WA 98365
Pending (57 Days)
$649,000
MLS #:
2204746
2204746
Taxes
$4,777(2024)
$4,777(2024)
Lot Size
0.27 acres
0.27 acres
Type
Single-Family Home
Single-Family Home
Year Built
1995
1995
Style
1 1/2 Stry W/Bsmt
1 1/2 Stry W/Bsmt
Views
Golf Course
Golf Course
School District
Chimacum #49
Chimacum #49
County
Jefferson County
Jefferson County
Community
Greenview
Greenview
Listed By
Abbie Little, Bell Tower Brokers
Source
Northwest MLS as distributed by MLS Grid
Last checked May 17 2024 at 2:15 AM GMT+0000
Northwest MLS as distributed by MLS Grid
Last checked May 17 2024 at 2:15 AM GMT+0000
Bathroom Details
- Full Bathroom: 1
- 3/4 Bathroom: 1
Interior Features
- Stove(s)/Range(s)
- Refrigerator(s)
- Microwave(s)
- Disposal
- Dishwasher(s)
- Water Heater
- Fireplace
- Walk-In Closet(s)
- Vaulted Ceiling(s)
- Security System
- French Doors
- Dining Room
- Sprinkler System
- Double Pane/Storm Window
- Bath Off Primary
- Laminate
- Wall to Wall Carpet
- Hardwood
- Ceramic Tile
Subdivision
- Greenview
Lot Information
- Sidewalk
- Paved
- Dead End Street
- Cul-De-Sac
Property Features
- Propane
- High Speed Internet
- Gated Entry
- Deck
- Cable Tv
- Fireplace: See Remarks
- Fireplace: 2
- Foundation: Poured Concrete
Heating and Cooling
- Insert
- Heat Pump
- Forced Air
Basement Information
- Partially Finished
Pool Information
- Community
Homeowners Association Information
- Dues: $150/Monthly
Flooring
- Carpet
- Laminate
- Hardwood
- Ceramic Tile
Exterior Features
- Cement Planked
- Roof: Tile
Utility Information
- Sewer: Sewer Connected
- Fuel: Propane, Electric
School Information
- Elementary School: Chimacum Creek Prima
- Middle School: Chimacum Mid
- High School: Chimacum High
Parking
- Attached Garage
Living Area
- 2,332 sqft
Additional Listing Info
- Buyer Brokerage Commission: 2.5
Location
Estimated Monthly Mortgage Payment
*Based on Fixed Interest Rate withe a 30 year term, principal and interest only
Listing price
Down payment
%
Interest rate
%Mortgage calculator estimates are provided by Professional Realty Services and are intended for information use only. Your payments may be higher or lower and all loans are subject to credit approval.
Disclaimer: Based on information submitted to the MLS GRID as of 2024 5/16/24 19:15. All data is obtained from various sources and may not have been verified by broker or MLS GRID. Supplied Open House Information is subject to change without notice. All information should be independently reviewed and verified for accuracy. Properties may or may not be listed by the office/agent presenting the information.
.png)




Description