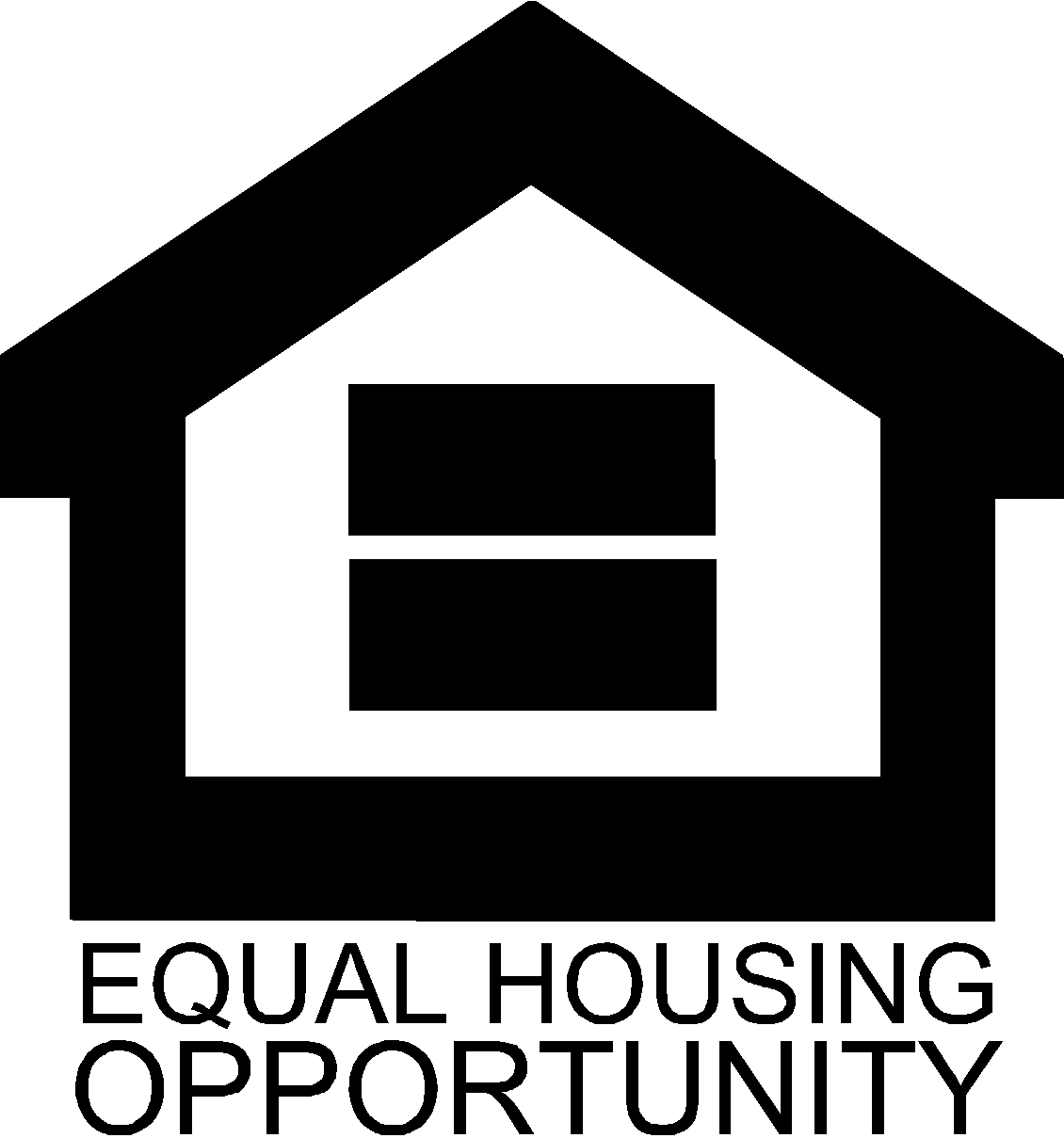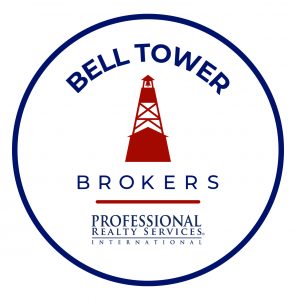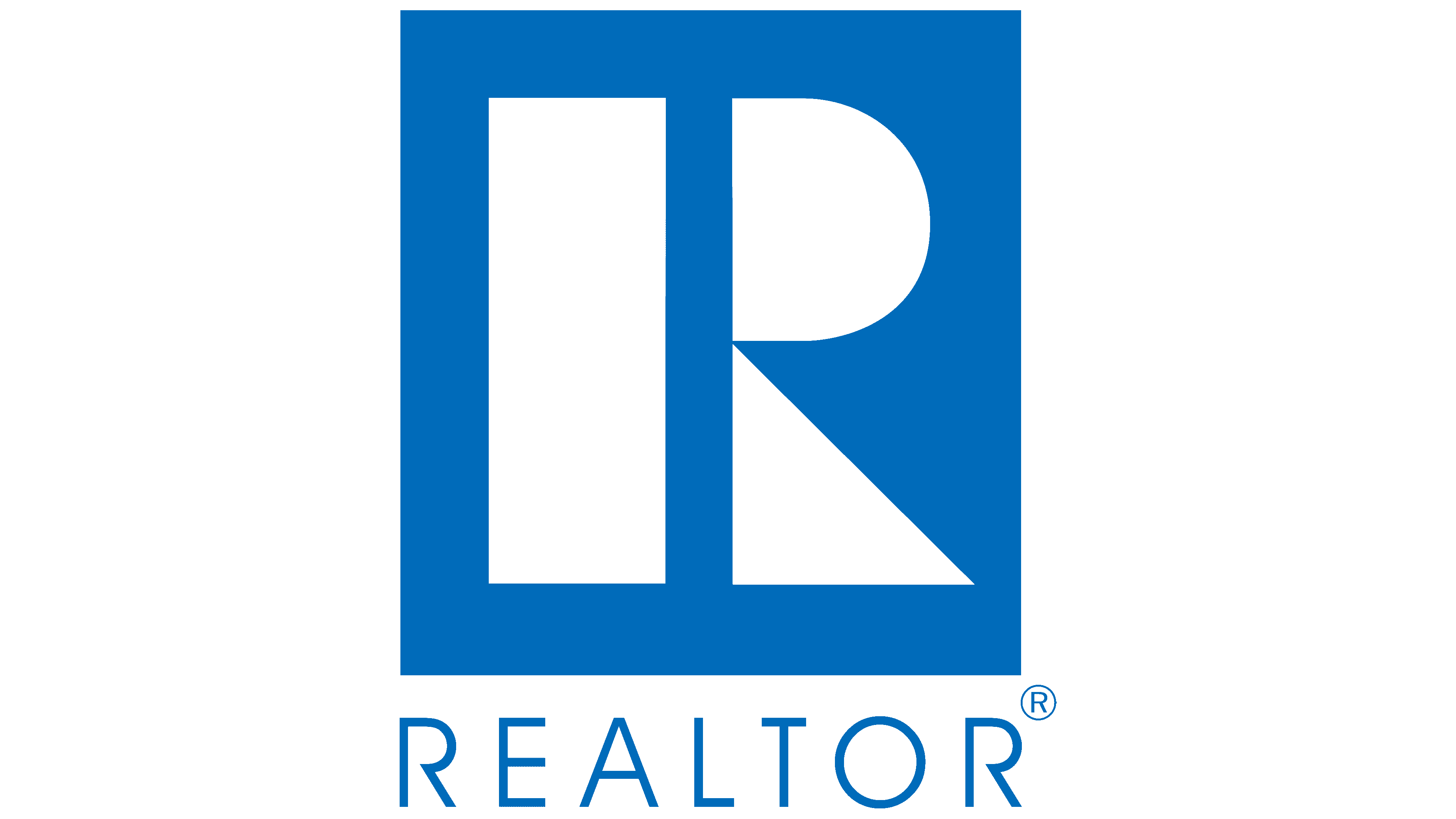


Listing Courtesy of:  Northwest MLS / Bell Tower Brokers / Ellen Niemitalo
Northwest MLS / Bell Tower Brokers / Ellen Niemitalo
 Northwest MLS / Bell Tower Brokers / Ellen Niemitalo
Northwest MLS / Bell Tower Brokers / Ellen Niemitalo 53 Bluffs Lane 2 Port Townsend, WA 98368
Pending (24 Days)
$575,000
MLS #:
2217807
2217807
Taxes
$4,110(2024)
$4,110(2024)
Lot Size
2,614 SQFT
2,614 SQFT
Type
Single-Family Home
Single-Family Home
Building Name
The Bluffs at Kala Point
The Bluffs at Kala Point
Year Built
2008
2008
Style
1 Story
1 Story
Views
Territorial
Territorial
School District
Port Townsend #50
Port Townsend #50
County
Jefferson County
Jefferson County
Community
Kala Point
Kala Point
Listed By
Ellen Niemitalo, Bell Tower Brokers
Source
Northwest MLS as distributed by MLS Grid
Last checked May 17 2024 at 5:25 AM GMT+0000
Northwest MLS as distributed by MLS Grid
Last checked May 17 2024 at 5:25 AM GMT+0000
Bathroom Details
- Full Bathrooms: 2
Interior Features
- Disposal
- Hardwood
- Fireplace
- Double Pane/Storm Window
- Bath Off Primary
- Skylight(s)
- Wall to Wall Carpet
- Vaulted Ceiling(s)
- Ceramic Tile
- Water Heater
- Walk-In Closet(s)
- Jetted Tub
- Trash Compactor
- Walk-In Pantry
- Dishwasher(s)
- Dryer(s)
- Microwave(s)
- Refrigerator(s)
- Stove(s)/Range(s)
- Washer(s)
Subdivision
- Kala Point
Lot Information
- Dead End Street
- Paved
- Cul-De-Sac
Property Features
- Deck
- Propane
- Sprinkler System
- High Speed Internet
- Fireplace: Gas
- Fireplace: 1
- Foundation: Concrete Ribbon
Heating and Cooling
- Heat Pump
Pool Information
- Community
Homeowners Association Information
- Dues: $716/Monthly
Flooring
- Hardwood
- Carpet
- Ceramic Tile
Exterior Features
- Wood
- Roof: Metal
Utility Information
- Sewer: Septic Tank
- Fuel: Electric, Propane
Parking
- Attached Garage
Stories
- 1
Living Area
- 1,473 sqft
Additional Listing Info
- Buyer Brokerage Commission: 2.0
Location
Estimated Monthly Mortgage Payment
*Based on Fixed Interest Rate withe a 30 year term, principal and interest only
Listing price
Down payment
%
Interest rate
%Mortgage calculator estimates are provided by Professional Realty Services and are intended for information use only. Your payments may be higher or lower and all loans are subject to credit approval.
Disclaimer: Based on information submitted to the MLS GRID as of 2024 5/16/24 22:25. All data is obtained from various sources and may not have been verified by broker or MLS GRID. Supplied Open House Information is subject to change without notice. All information should be independently reviewed and verified for accuracy. Properties may or may not be listed by the office/agent presenting the information.
.png)



Description